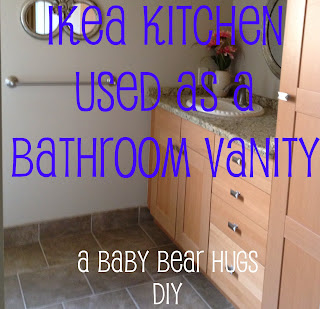I have been meaning to share this Ikea hack that I did for my parents over a year ago. They had a problem with their shower leaking and had to have all of the shower and pan ripped out and redone. The bathroom was original to the house so it had a 80's style to it. The shower tiles matched the bathroom floor, so everything needed to be replaced. My parents decided to also do a new bathroom vanity. They looked at the local hardware store for a vanity that was premade and didn't find anything that would fit the space nicely. There used to be one cabinet under the sink and then a counter top that continued all the way to the wall. I had the idea to look for a kitchen cabinet so that you could also use a larger pantry on the side of the vanity and have a custom built in look. I convinced my Mom to go to Ikea and she loved the cabinets that they had there, so we designed the entire vanity on a tight budget.
What we used from the Kitchen Cabinets section at Ikea
AKRURUM Base Cabinet for Single Sink Bowl
AKRURUM Base Cabinet with 4 Drawers
AKRURUM High Cabinet with 2 Doors
We had a custom Granite top cut and put the same sink bowl and faucet that we had from before and purchased the handles from Home Depot. I chose a rectangle shape to mimic the shape of the cabinets since I knew that the mirror, light fixture and faucet would be round.





I just found this. Plan to use the kitchen cabinets from IKEA in a bathroom. (We have an IKEA kitchen). The problem is they are much deeper than most bathrooms will allow for. Did you trim back the cabinets depth or height?
ReplyDeleteI'd also love to know about the height of the cabinets - are they heigher than a typical bathroom cabinet? If so, did you cut them down?
ReplyDeleteReally neat idea. I love cabinets that can serve multiple uses like you have shown.
ReplyDeleteI am so going to use this the tall cabinet will also double on the bottom as a hideout for my kitty box I may swith the smaller door to the bottom:) Love this!
ReplyDelete