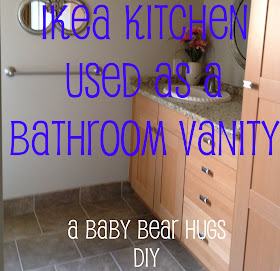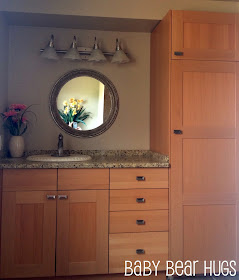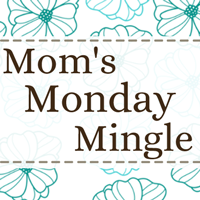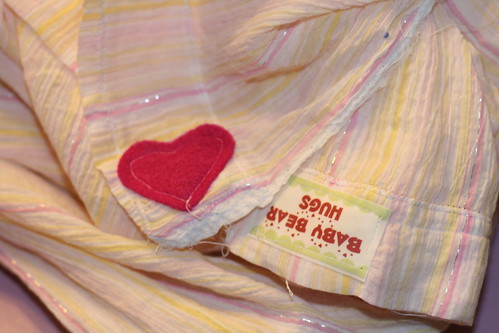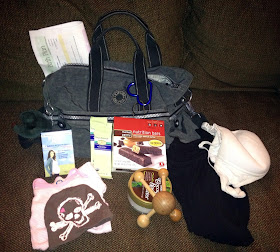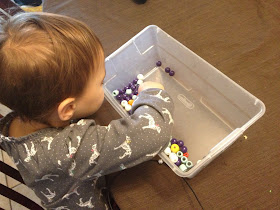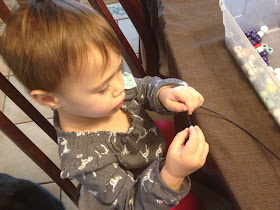I have been meaning to share this Ikea hack that I did for my parents over a year ago. They had a problem with their shower leaking and had to have all of the shower and pan ripped out and redone. The bathroom was original to the house so it had a 80's style to it. The shower tiles matched the bathroom floor, so everything needed to be replaced. My parents decided to also do a new bathroom vanity. They looked at the local hardware store for a vanity that was premade and didn't find anything that would fit the space nicely. There used to be one cabinet under the sink and then a counter top that continued all the way to the wall. I had the idea to look for a kitchen cabinet so that you could also use a larger pantry on the side of the vanity and have a custom built in look. I convinced my Mom to go to Ikea and she loved the cabinets that they had there, so we designed the entire vanity on a tight budget.
What we used from the Kitchen Cabinets section at Ikea
AKRURUM Base Cabinet for Single Sink Bowl
AKRURUM Base Cabinet with 4 Drawers
AKRURUM High Cabinet with 2 Doors
We had a custom Granite top cut and put the same sink bowl and faucet that we had from before and purchased the handles from Home Depot. I chose a rectangle shape to mimic the shape of the cabinets since I knew that the mirror, light fixture and faucet would be round.

