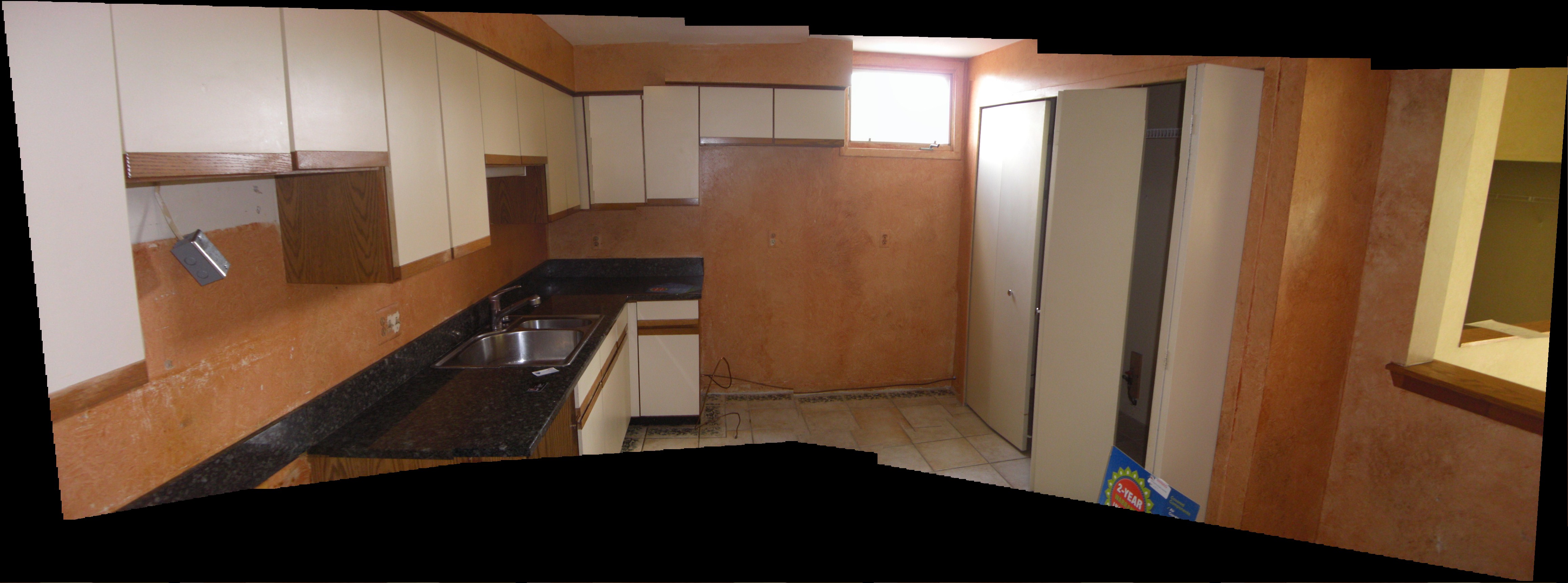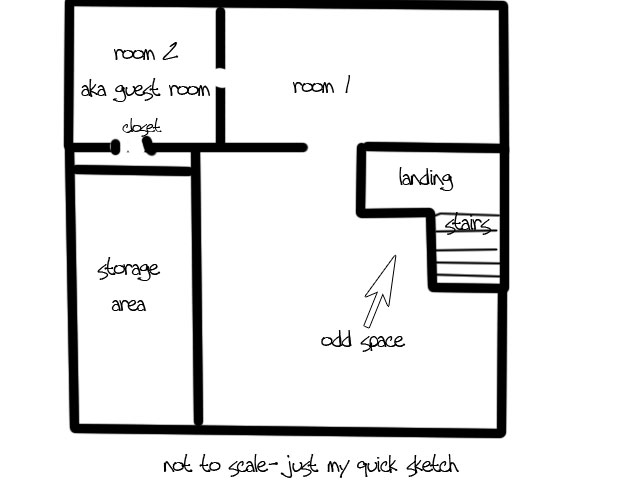a new {home} project
We moved into our place in August and it still needs some work. We have not really done very much, just some cosmetic details and any major repairs that we needed in order for the house to be safe.
 |
| This kitchen HAD to get a new color and appliances |
I will update with a photo of the finished room soon
We want to make the basement into a play room. My sister was living with us for a while, and now the 'half finished' basement is ready for its face-lift ! Upcycle Style of course!
So far it consists of an open space with 2 connected rooms. One has a closet and the only way to access that room is to enter off of the first room. We divided the basement that is open with 2 ikea closets to hide the furnace and make a large storage area. The closets hold my art supplies and tools and I also have a table for sewing. There is no carpet on that part of the basement or in the 1st room, so for now, I can get messy with my art and not worry about where things fall.
 |
| image of my basement layout for renovation |
So this leads us to the first problem- the wasted space under the stairs. It is currently dry walled on one side and a light color wood panel on the other. There is no carpet and the stairs after that landing that lead to the basement. We could open it up and use it as storage, but we already created a storage area that is easy to access our things. We have a Lill Tikes Play House that my neighbors growing up gave us (thank you Howard & Debbie!).
And thought it would be fun to nestle it into the 'odd space' that we have. It also has a slop to it because that is where the stairs go up.
The inspirations for our ideas were additionally from my friends Dov & Yakova that have a tree house built into her basement (professionally and so nice!) and the play room the Cheri from iammommahearmeroar.blogspot.com . Dov & Yakova have tall ceilings in their basement and the tree house is under the stair area also. You can walk under it and that is where the area under the stairs is and you can also climb a ladder and go up into it. Cheri made a fun boy's playroom that you can even open a door and go through the wall! The play house is old and missing a few things to get it together, so we thought it would be fun to connect it to the wall. Then we saw that you can crawl from room #1 under the stairs and potential storage spot to the place where the play house would be! Our vision is to have a double play house where Baby Bear and friends will be able to crawl through and play. I know what you are thinking..that I am living vicariously through my kid, and you are totally right! I just heard on NPR in an interview with the author of "Daddies little Goalie" that {I quote} "If you can't live vicariously through them, then why have kids"! Totally true because now we can go to - Lego Land/Disney on Ice/ the circus/ add your own here- and other fun places under the guise of taking Baby Bear. I always wanted a play house and a fort or tree house. My brother and I would go in the woods with the neighbor kids and build things. They built another house on that 'forest' (it was probably lot smaller then I used to think it was) and then we had no more place to easily build a fort. We could go deeper into the woods, but it was hard to get back there and then we got older and disinterested. So, now Baby Bear will have a cool play space like I dreamed of!
I will post photos of it as we go & please share your suggestions!


No comments:
Post a Comment